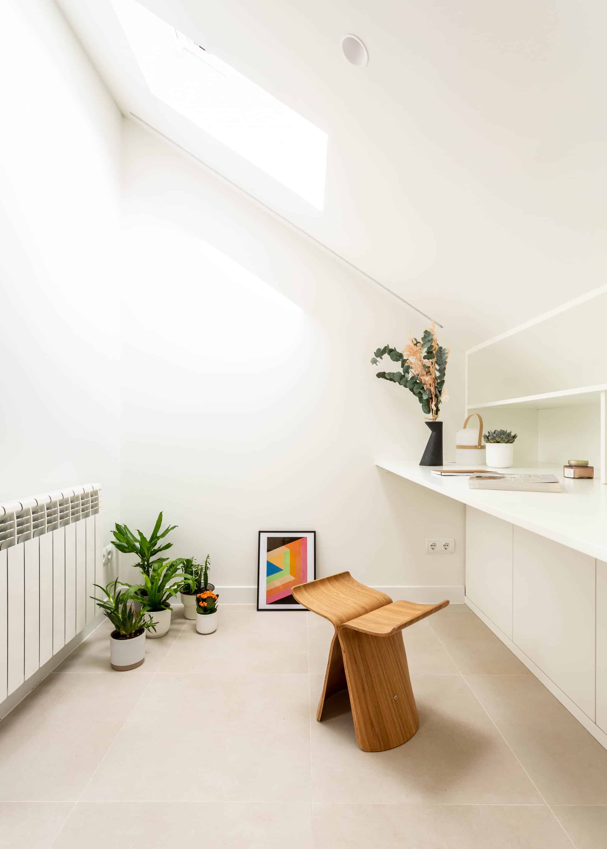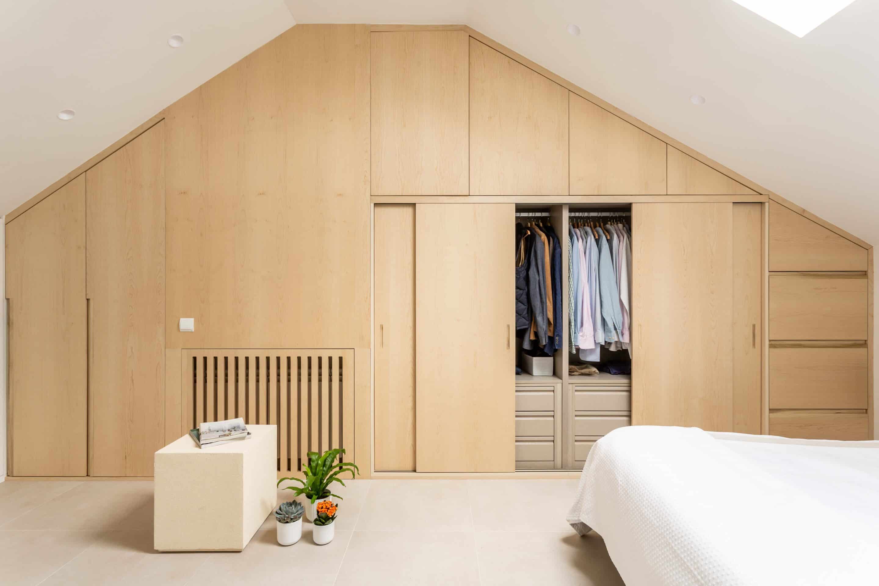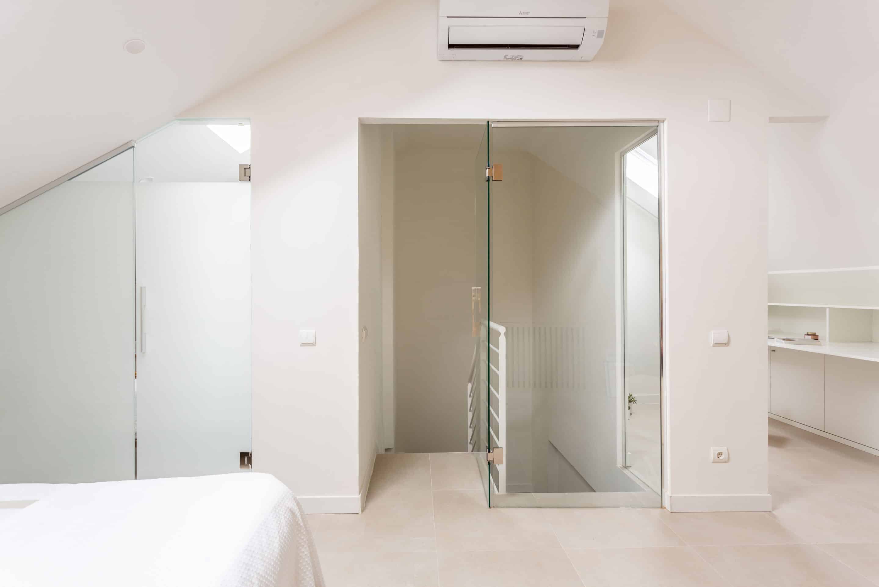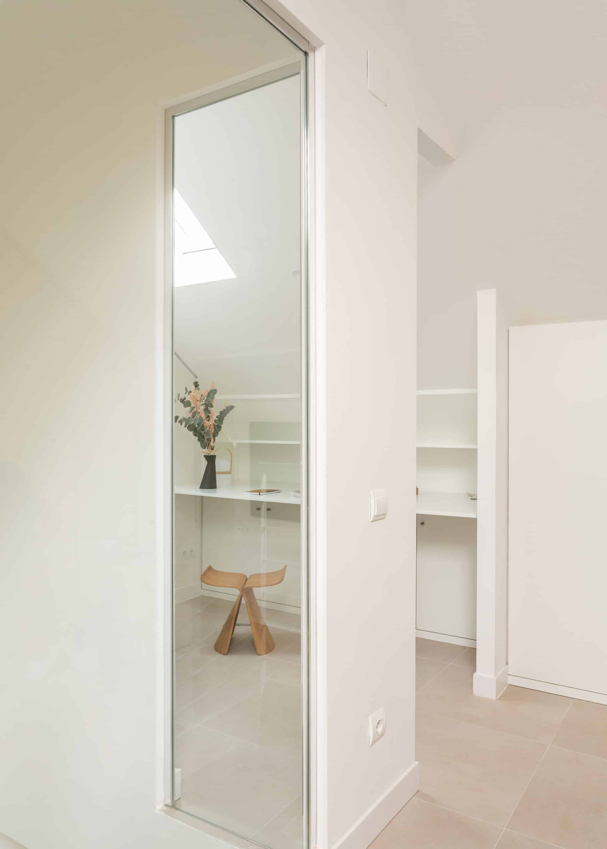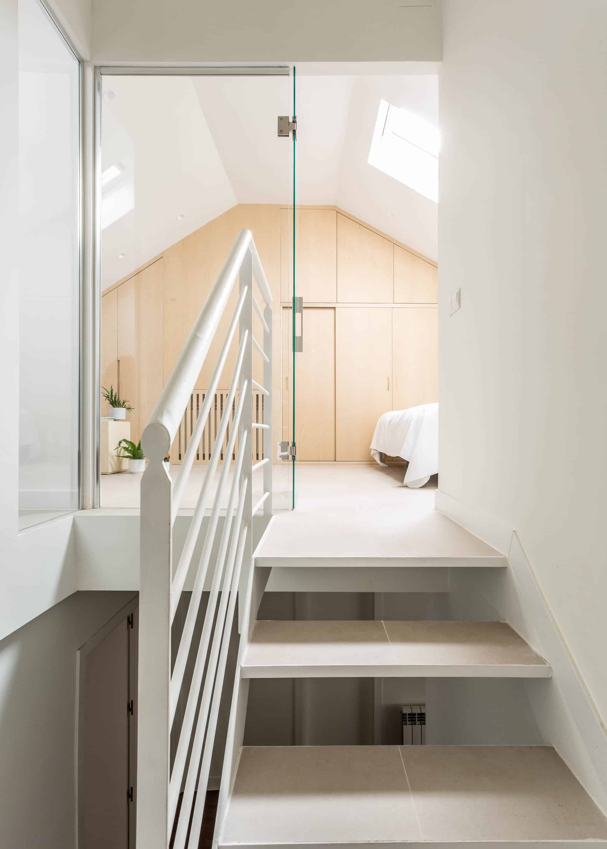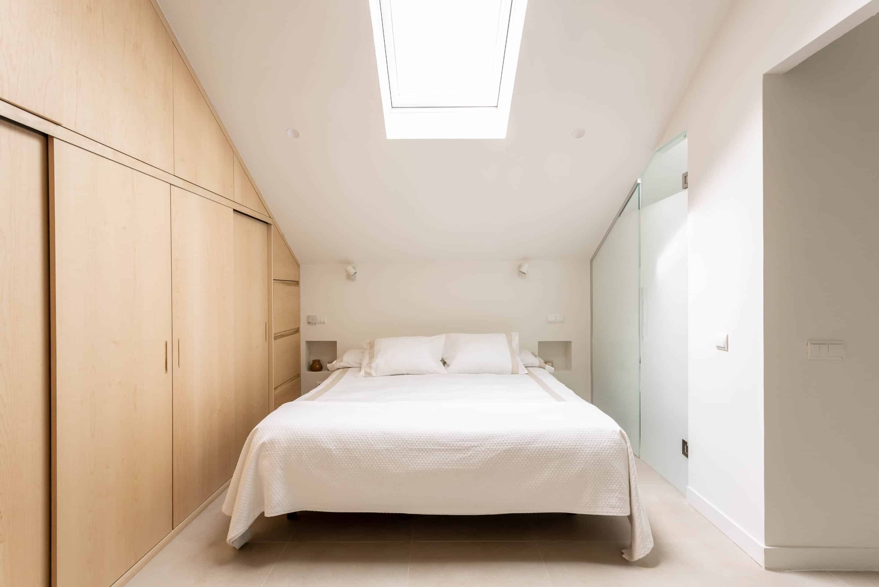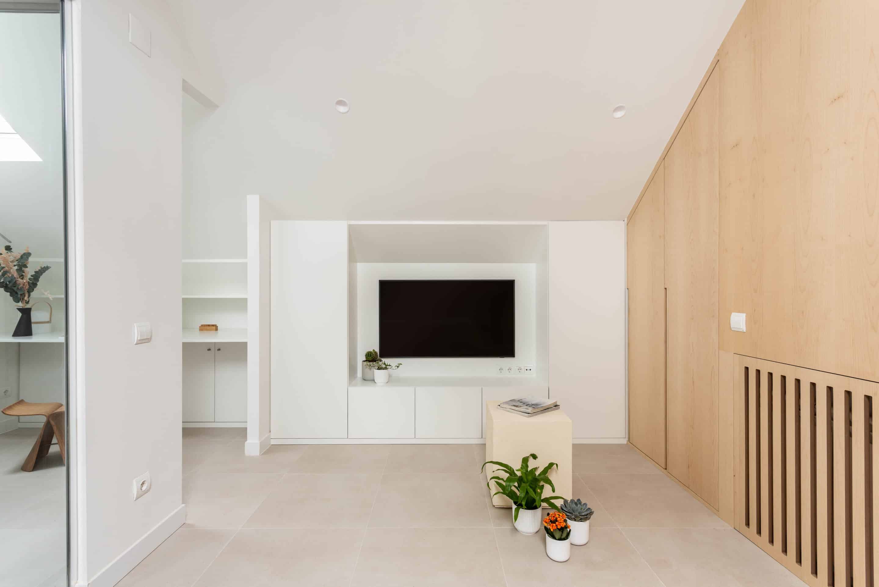Single family house SDM
Location: Alcobendas, Madrid
Superficie: 200m²
Year of construction: 2022
Fotografía: Kelly Hurd Photography
The intervention consisted of preparing the ground floor of a single-family home to accommodate the master bedroom, with an en-suite integrated bathroom, a dressing room and a small work area. The first works consisted of replacing the existing roof structure with a metallic portico that would allow the creation of a space that was as diaphanous as possible. The access staircase from the lower floor was also designed, including the structural modification of the forged hole. The choice of natural materials and neutral colours, the new windows and the distribution based on glass panels endowed the attic with great light, spaciousness and spatial fluidity.



