The following examples demonstrate that good minimalist design can be achieved through simplicity of shapes, materials and details. Minimalism is not a kind of sensory deprivation, the result of removing all objects or possessions from view, but rather it is a commitment to order, clarity, calm and intention.
Minimalism, both as a design philosophy and a lifestyle, has become increasingly popular over the years. In the field of architecture, minimalism consists of achieving a better design through simplicity and simplification of forms, space, materials, details or the use of color. Although it may seem simple, creating a minimalist design that combines functionality and formal purity is complex and requires knowledge, restraint and attention to every detail.
Minimalism seeks to achieve clean, diaphanous and open spaces, where architecture, furniture and materials breathe. Also, the simple and honest details and the use of natural materials give these spaces enormous appeal, radiating calm and beauty.
We are going to analyze some of the main advantages and reasons to bet on a minimalist design:
Achieve spacious and bright spaces
In a minimalist approach, the color white and all the nuances that its spectrum gives us stand out. A palette of white and light colors on floors, ceilings and walls, and a clean and tidy interior, allows us to achieve a clean, neutral, bright and spacious space.
The minimalist predilection for materials such as glass and transparencies contribute to enhancing the spaciousness and luminosity. Furthermore, fluid and open distributions – for example, between kitchen and living room – They not only achieve a greater spatial sensation, but also allow natural light to expand and invade the entire space.
Contrary to what it may seem, minimalist architecture is not cold, since it puts nature and light before decorative or ornamental elements. This allows a good minimalist design to transcend the merely functional needs of the user, also playing a restorative, spiritual and psychological role.
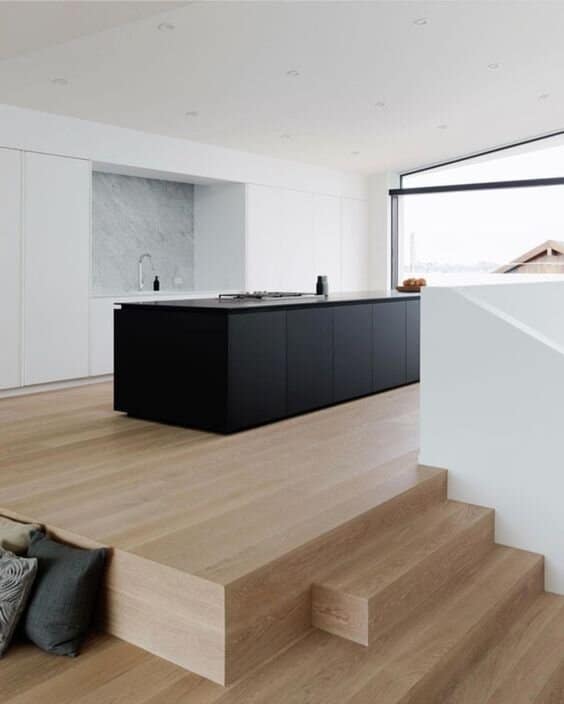
Get the most out of the surface
Minimalism is characterized by the search not only for aesthetic or formal simplification, but also for functionality. The minimalist layouts and floor plans are efficient, compact and clear. Thus, the spaces have simple shapes, without sharp angles, complex curves, or excessive presence of incoming and outgoing elements.
The floors are open, with the least possible number of walls and creating fluid relationships between spaces. In addition, the concentration and optimization of storage in certain points frees up the rest of the space, and the incorporation of flexible architectural elements manages to configure rooms capable of adapting to different uses and functions.
In short, the combined use of minimalist design strategies allows you to get the most out of any distribution, no matter how small or complicated the space from which we start.
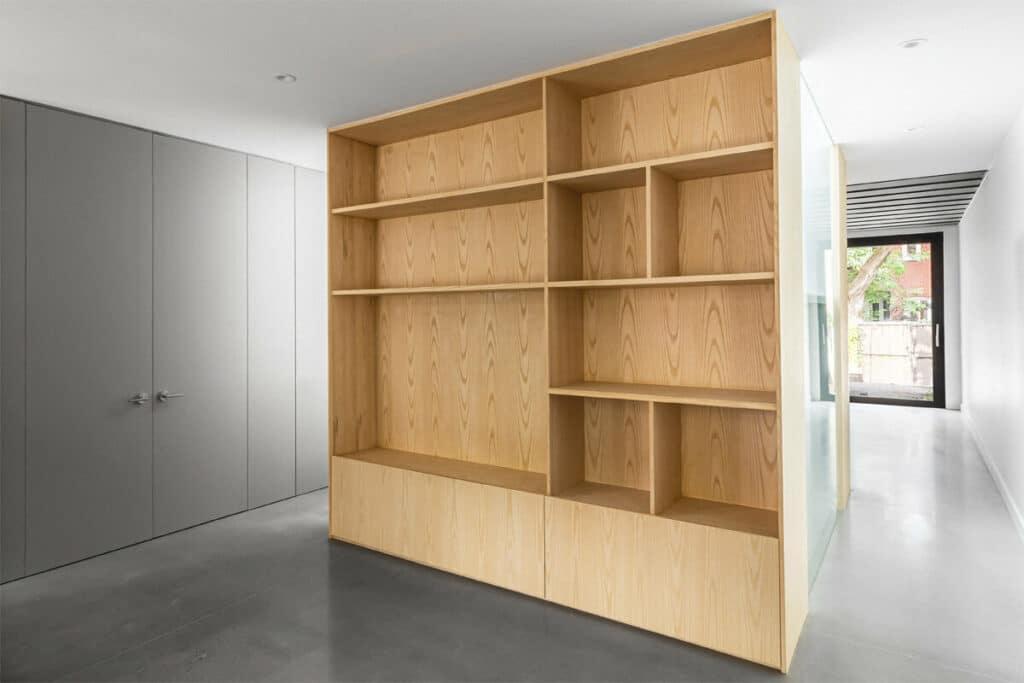
Achieve a unitary and timeless design
In a minimalist design, all the elements must combine and form a unit. This is summed up in the minimalist precept that “everything is part of everything”. Limiting the palette of materials and finishes and using the same material in multiple rooms allows for visual connections, adds interest to the user, and contributes to a unified aesthetic throughout the project.
Another of the main advantages of minimalism is that it allows you to create timeless spaces that do not go out of style. Minimalist interiors are characterized by their neutrality and by the cleanliness of cabinetry, carpentry or staircase details, conceived through a refinement and reduction to the strictly essential elements and devoid of ornamentation.
The cabinetry details without handles, knobs or moldings eliminate the visual "noise" that these elements almost always present. The well-resolved details in the joints between the floor and the walls, doors and windows eliminate the use of frames and trims and simplify the design of other elements such as skirting boards. Finally, the correct choice of taps, toilets, plugs and switches, appliances or lighting also contribute decisively to achieving a timeless and unitary design in the project as a whole.
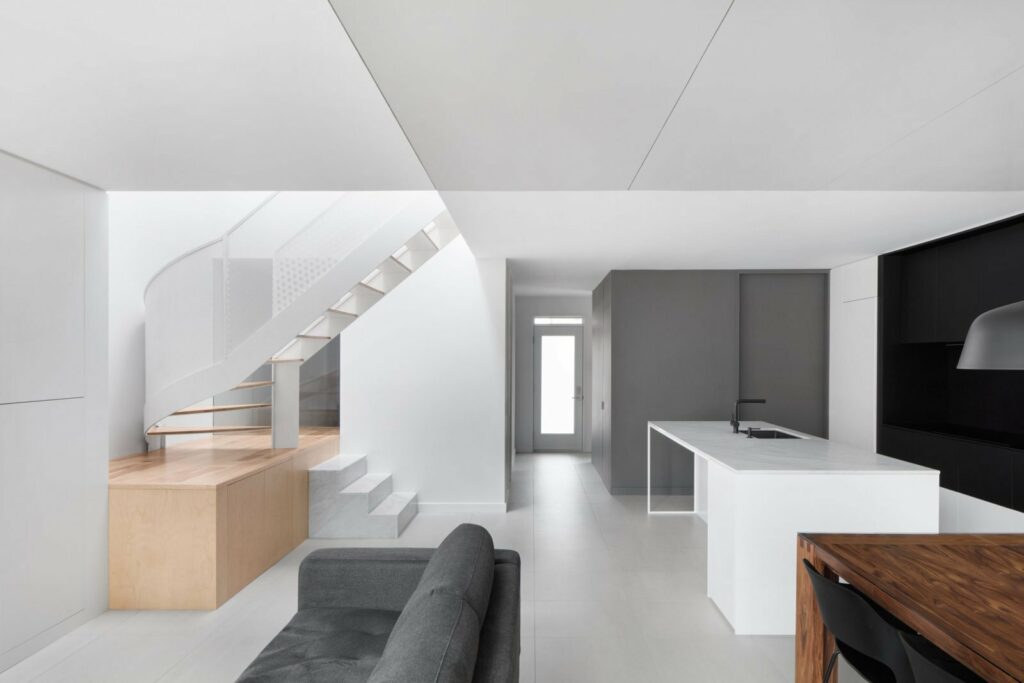
Integrate the house in its environment and use of natural materials
The minimalist design replaces ornamentation with the maximization of natural light and the relationship with the environment and nature. In a minimalist interior, a privileged view of the exterior immediately becomes a focal element, being framed by the walls as if it were a painting.
Minimalism gives great importance to the purity of natural materials, particularly those that are more stable and have a longer lifespan, which guarantees the durability and sustenance of the buildings and interiors of this style. In addition, the proper use of organic materials such as steel, wood, glass, or stone reduce excessive details, give a natural image and minimize the impact on the environment.
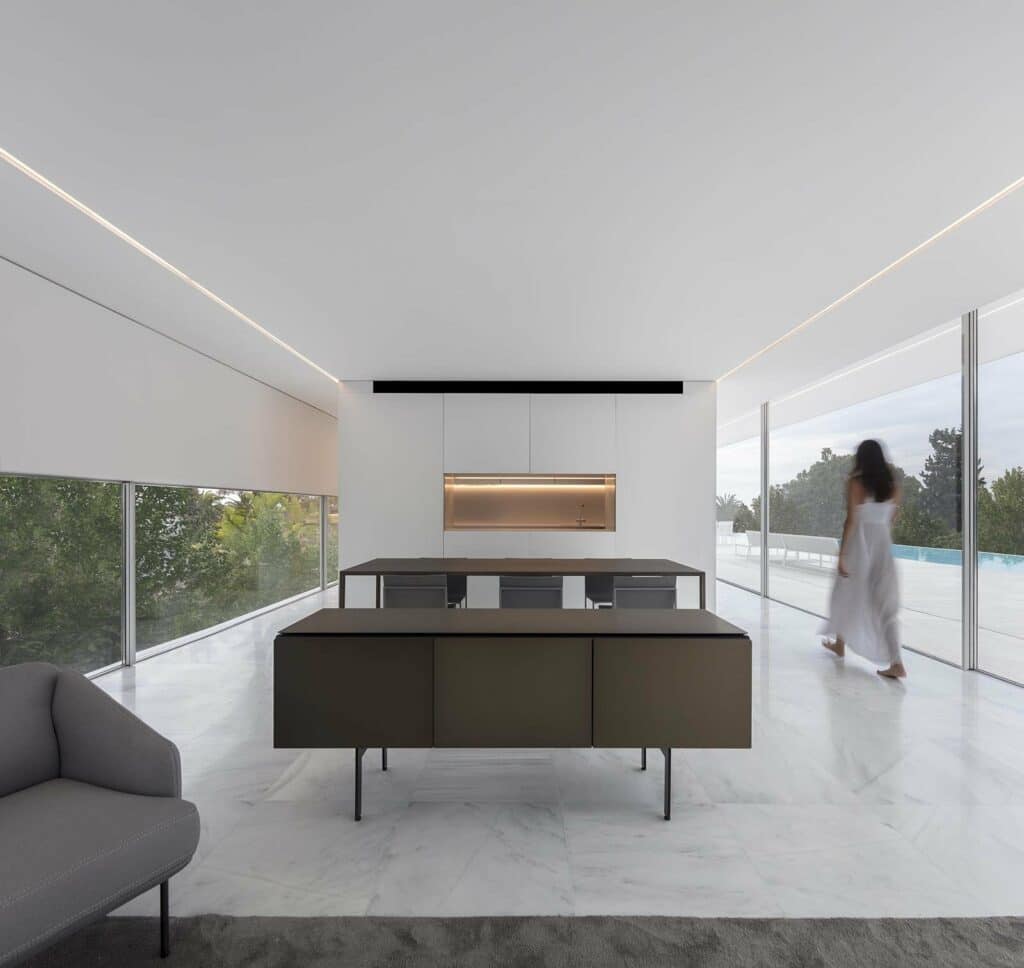
Promote order in the house
This aesthetic current is the favorite of people with a great sense of order and who do not support the accumulation of unnecessary objects. In a minimalist interior, most surfaces and floors are clean and tidy, with only a few simple aesthetic objects and accessories in sight. The rest of the objects are stored in cupboards and drawers, which constitute a fundamental part of the integral design of the house.
In addition, a minimalist interior has to have simple furniture, strategically placed with enough space around it to breathe. In this sense, the pieces of furniture that can perform a dual function play a fundamental role.
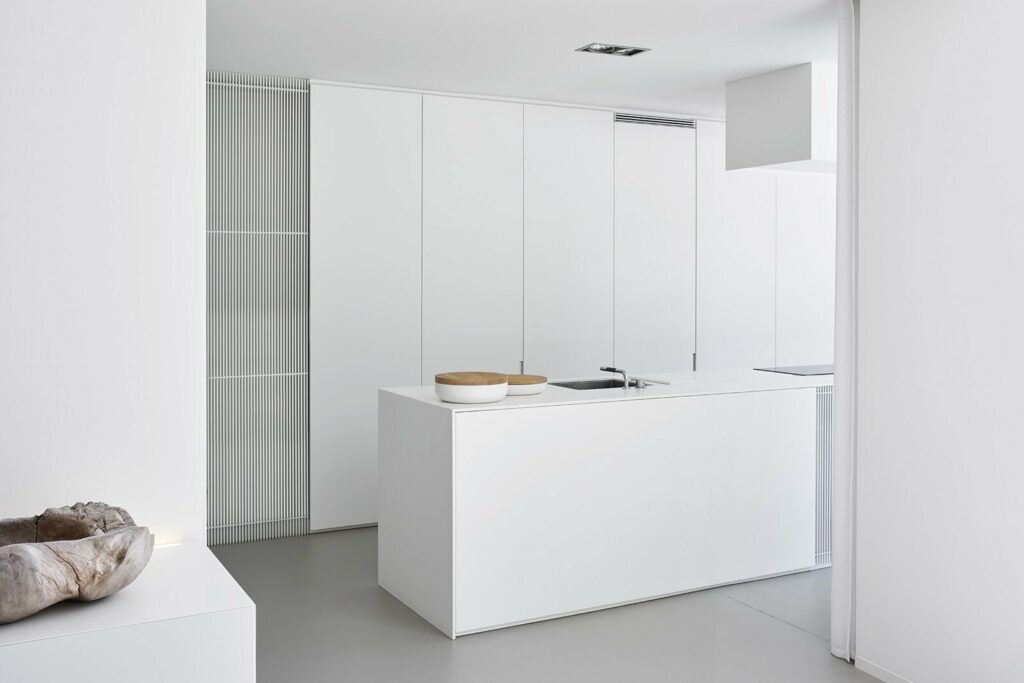
Reduce costs
One of the principles of minimalism is to achieve a lot with the bare minimum. To do this, the design has to be reduced to the essentials, eliminating excess decorative elements. Instead, minimalism incorporates materials with character and natural textures that add visual interest to the project's simple color and material palette.
Minimalism seeks to achieve positive and satisfying effects with the fewest number of components. The minimalist details, in addition to being clean solutions, are usually also economical. Dispensing with mouldings, frames and skirting boards, or where appropriate, replacing them with simple and austere elements, is cheaper than a design full of ornamentation and handcrafted details.
Si te ha gustado nuestra publicación puedes compartirla en la redes sociales y subscribirte a nuestra newsletter.
Nuestro agradecimiento a Minus, Edmons+Lee Architects, Human Nature Architecture design Y Fran Silvestre Architects.



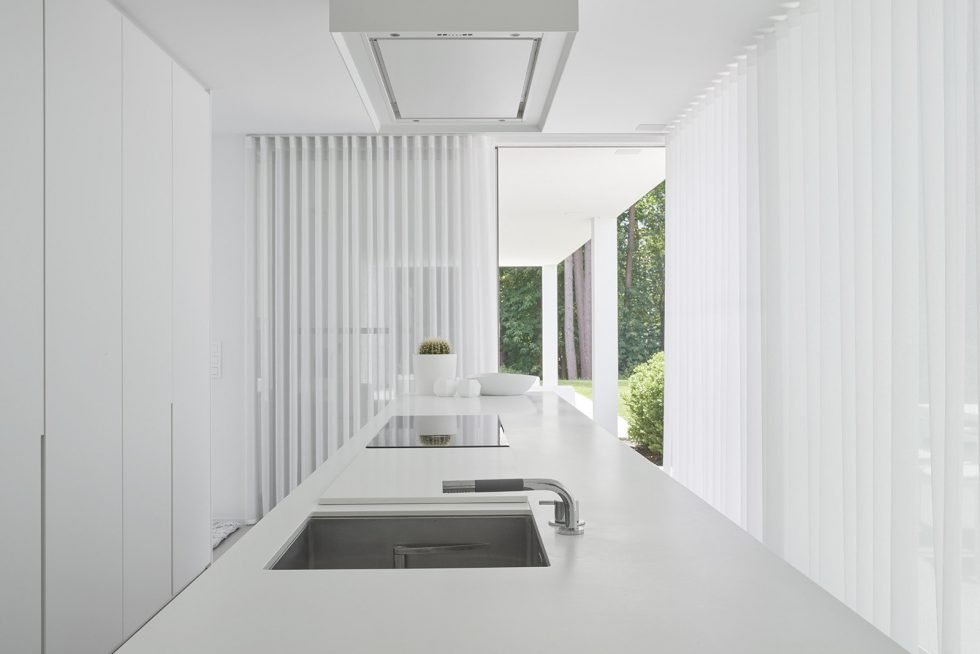

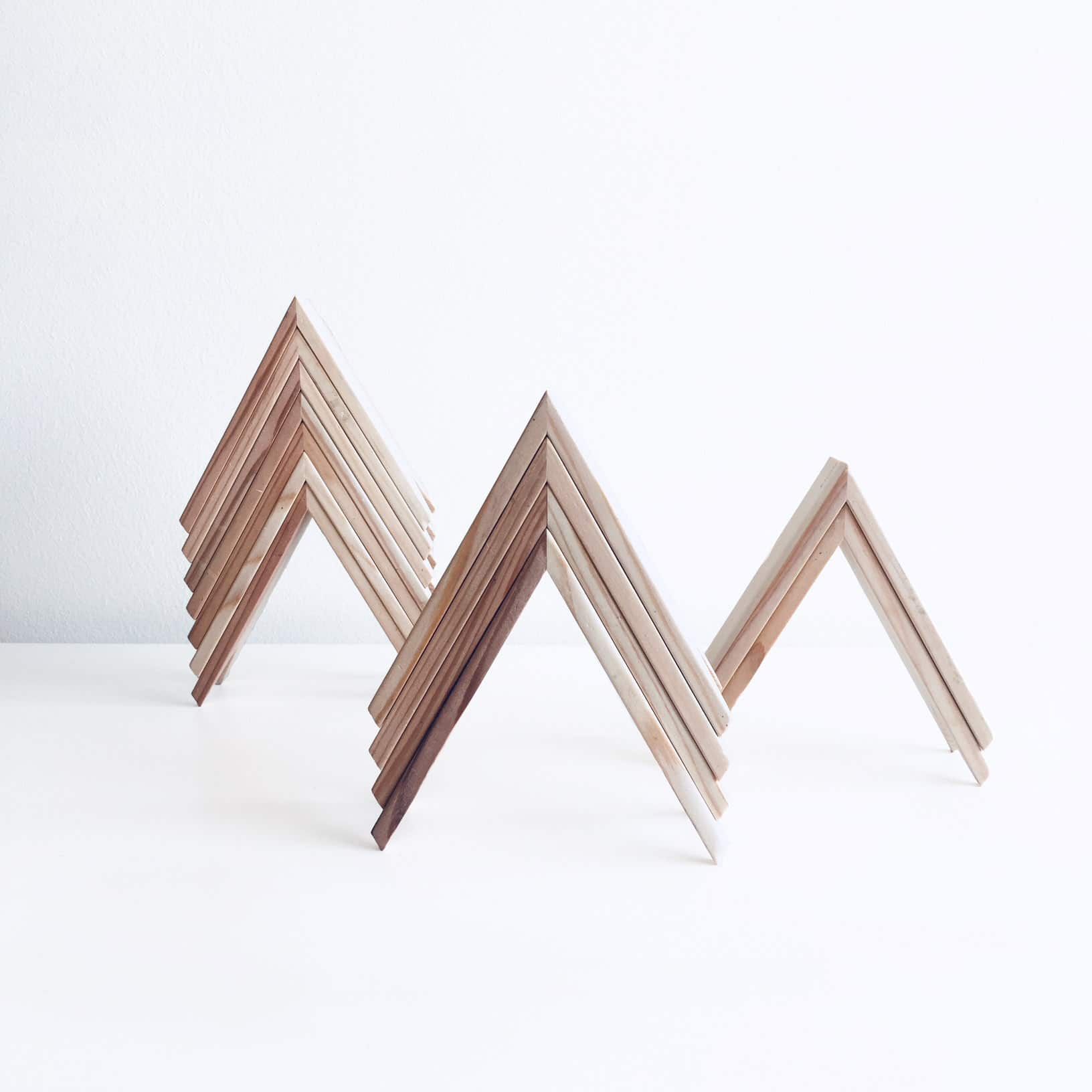
0 Comments
Trackbacks/Pingbacks