Contrary to popular belief, reducing the quality of finishes does not have as great an impact on the construction budget of a reform as putting into practice a set of strategies aimed at simplifying and reducing the total scope of the project.
A common problem during the design of a home renovation is when it comes time to prepare the first cost estimate and we realize that we are over the client's budget. So what do we do, completely scrap the design we've been developing and start from scratch?
We believe that before discarding the design we should try to reduce the construction budget through some of the following strategies:
1.Carry out the project in phases. Generally, it is cheaper and less complicated to carry out any renovation in a single phase. However, if the budget cannot be adjusted much more and there is a part of the house that can be detached from the main reform, the implementation in stages could be a very timely approach. This would happen, for example, if there are outdoor areas such as terraces or patios.
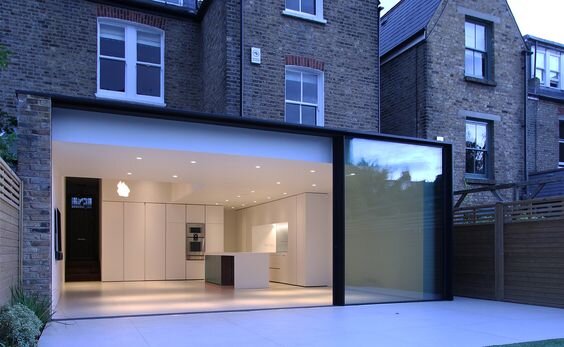
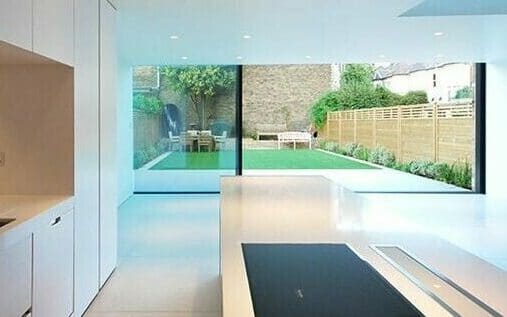
2.Concentrate the budget in the most public areas of the house. Investing more resources in the most public areas of the home, while limiting spending on private ones, is another very successful strategy to reduce costs, especially when considering a kitchen design open to the living room. Thus, we would be allocating more resources to the areas of the house that are most exposed to visits and where, after all, we spend most of the day. Meanwhile, to compensate, in the most private areas of the house we could maintain the existing distribution and limit ourselves to updating finishes.
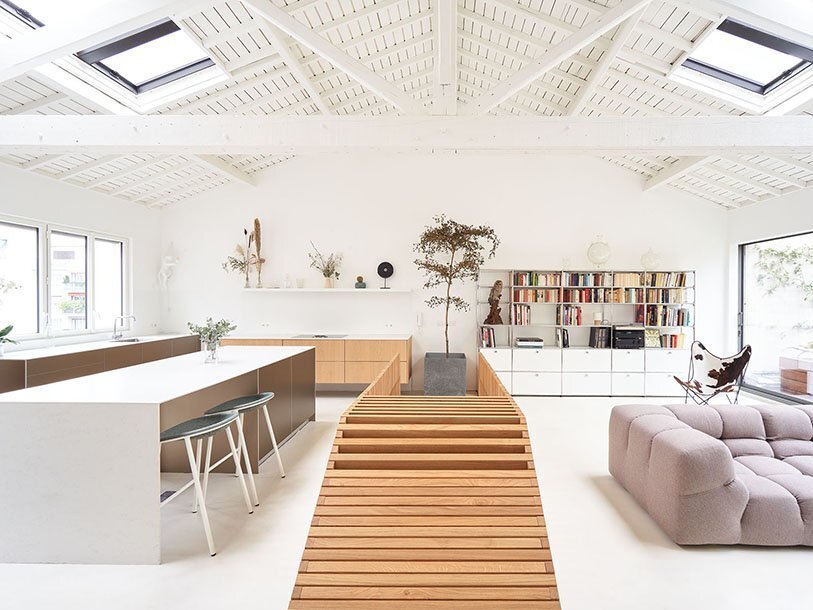
3.Reduce the surface of wet areas. Not all the spaces of a house have the same weight in the budget of a reform. Thus, reducing the square meters of the rooms or the living room does not have the same impact on the budget as doing so in the kitchen and bathrooms, which are the most expensive rooms per square meter. The kitchen concentrates the highest cost elements of the project, such as electrical appliances, countertop surfaces and ceramic finishes, accessories, plumbing or electrical connections. Something similar happens in bathrooms with toilets, taps, towel rails, screens, cabinets, ceramic finishes or plumbing. On the other hand, we must bear in mind that we do not have to fully tile wet rooms, only the areas that may be more exposed to splashes and stains.
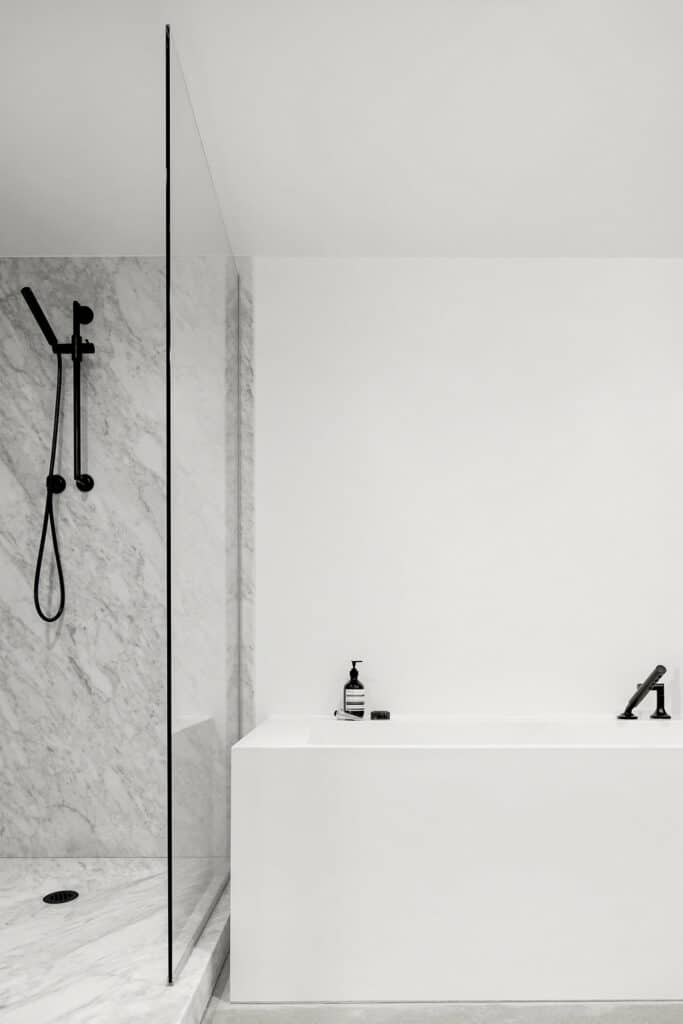
4.Reduce distribution complexity. Faced with a complex layout, with angles, curves and corners; a simple layout will be built easier and faster. This will save time during the construction of the interior partitions, but also later during the application of finishes to the walls and floor. In addition, when the design is simple, the chances of making mistakes are reduced and the effectiveness of the construction process increases.
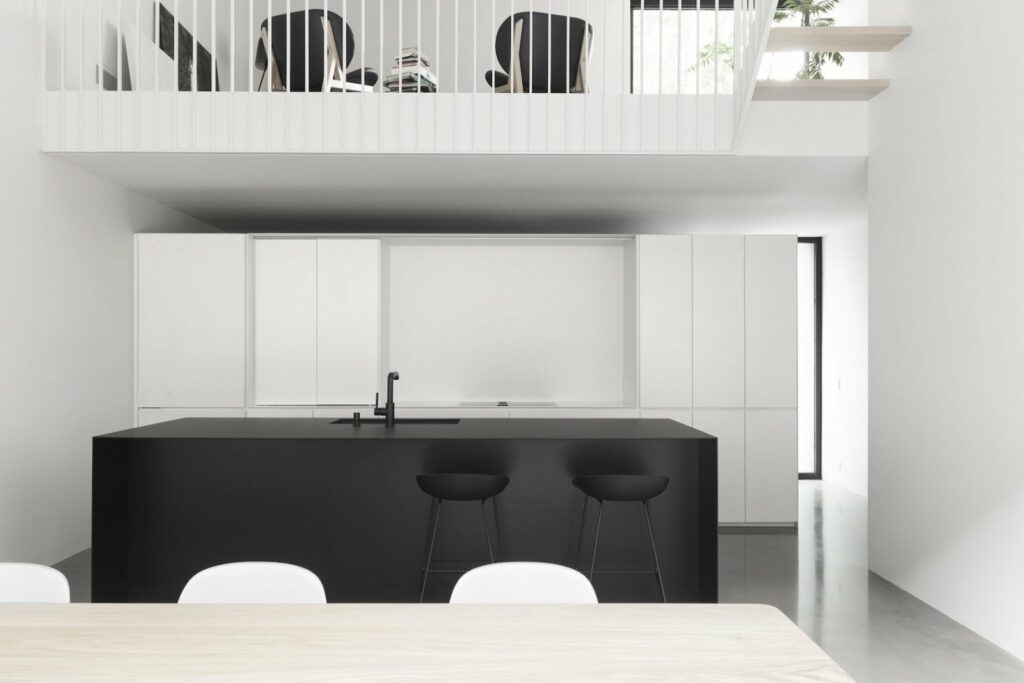
5.Reduce the number of walls. Betting on fluid spaces and placing doors only where privacy is essential allows you to save much more than it seems.
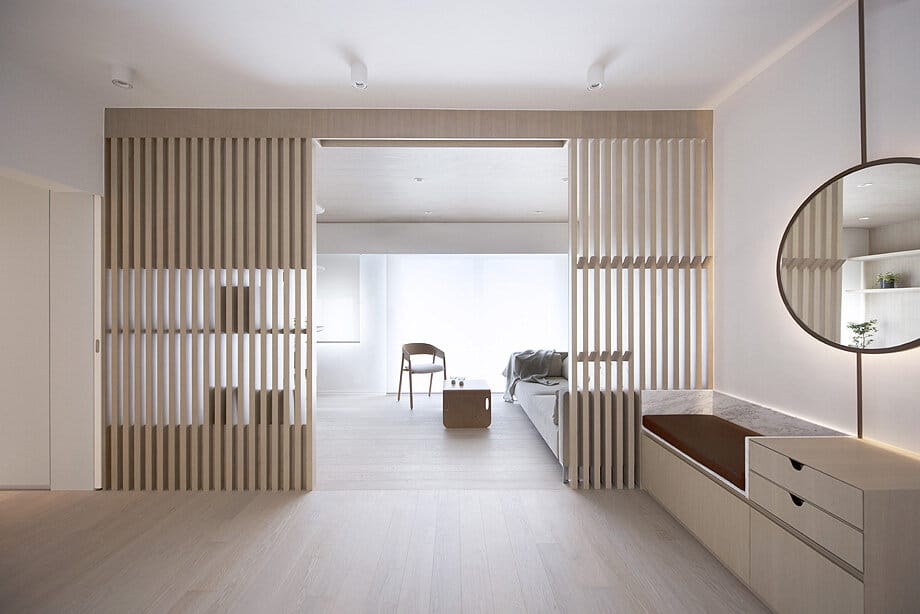
It can be zoned without having to build partitions, for example, by changing the flooring, placing furniture, using interior curtains, screens, light wooden partitions or slats.
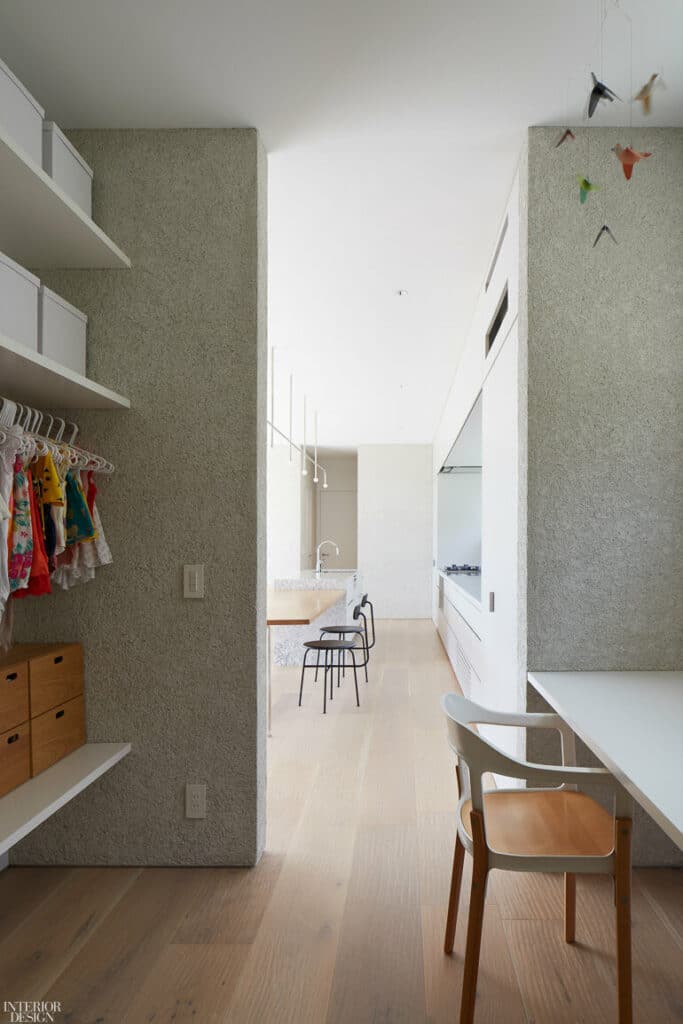
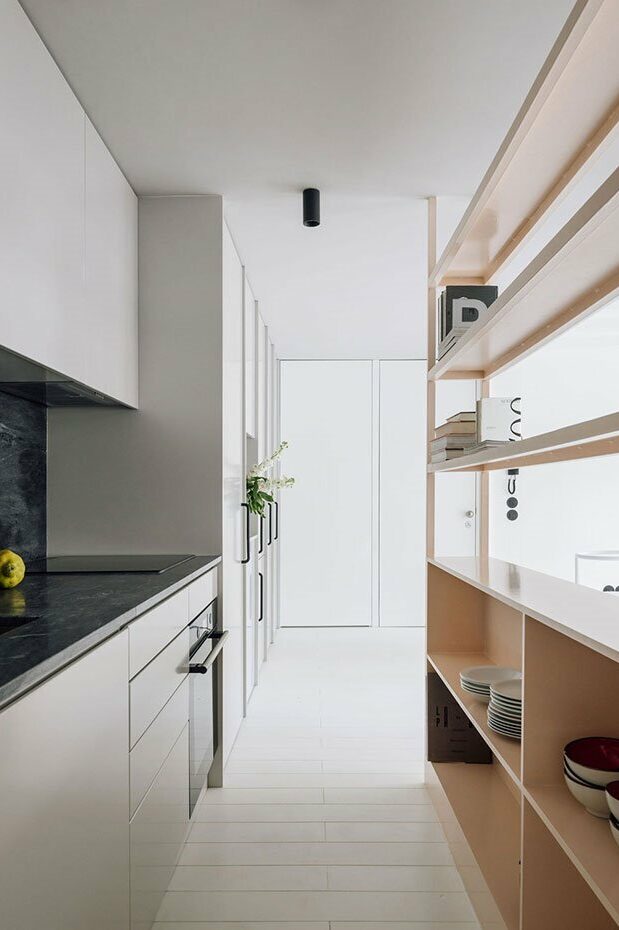
6.Remove complex details. Avoiding complex construction details and minimizing the presence of moldings, false ceilings or singular decoration elements will undoubtedly help to control the budget. Complex details require more dedication and construction time translates into higher production costs. A simplification of the details leads to a reduction in the cost of labor, subcontractors, the architect's project management fees and the general expenses of the construction company, by reducing supervision and the need for auxiliary facilities and equipment per a prolonged period.
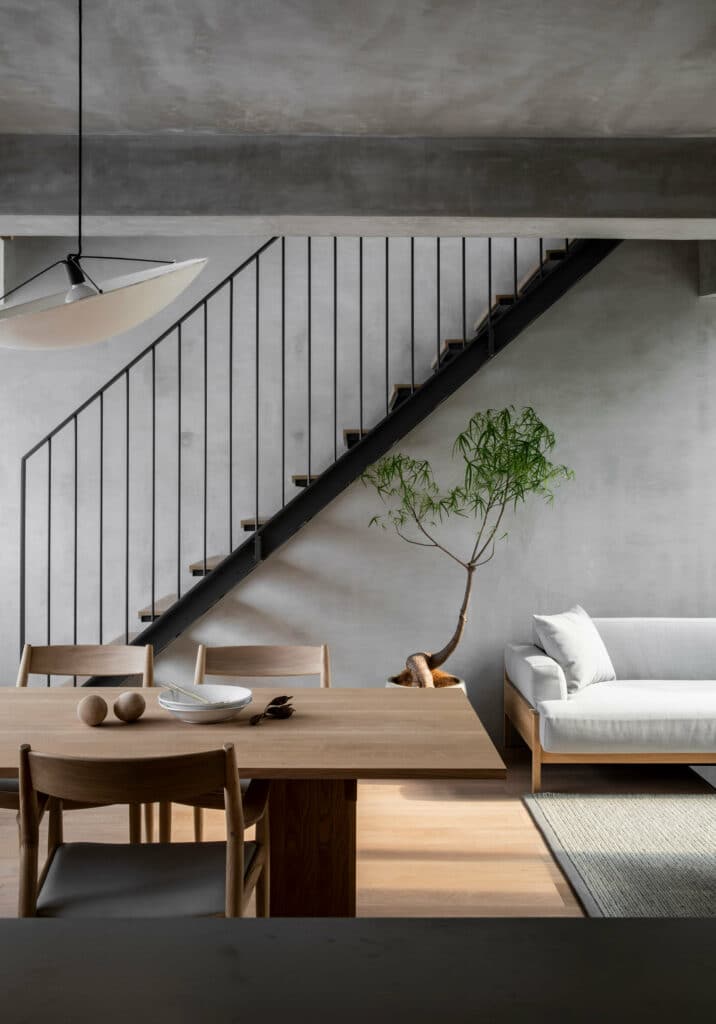
7.Use modular and standard products and systems. Each product or material has standard measurements. When we respect these measures and use it to our advantage to modulate the spaces, we can achieve considerable savings in materials that, otherwise, we would have to cut and throw. The use of doors, cabinets and kitchens with standard size furniture will also have a significant impact on the final budget for the renovation.
8.Reuse architectural elements and finishes. Reusing elements and finishes, such as doors, windows, fireplaces, beams, columns or flooring, will not only allow us to save on our renovation, but it is also a sustainable practice that will help us configure unique spaces with a lot of personality. Thus, polishing an old wooden floor or applying specialized paints on bathroom or kitchen tiles can achieve an unrecognizable result at a very affordable price.
9.Bet on a timeless and flexible design. This strategy is aimed above all at long-term savings and not so much at reducing the construction budget. Betting on a timeless style and interior design, away from passing fads, incorporating adaptable and flexible architectural solutions and thinking well during the design stage how our needs and lifestyle can evolve in the medium and long term will result in a home that will be functional , flexible and durable for many years.
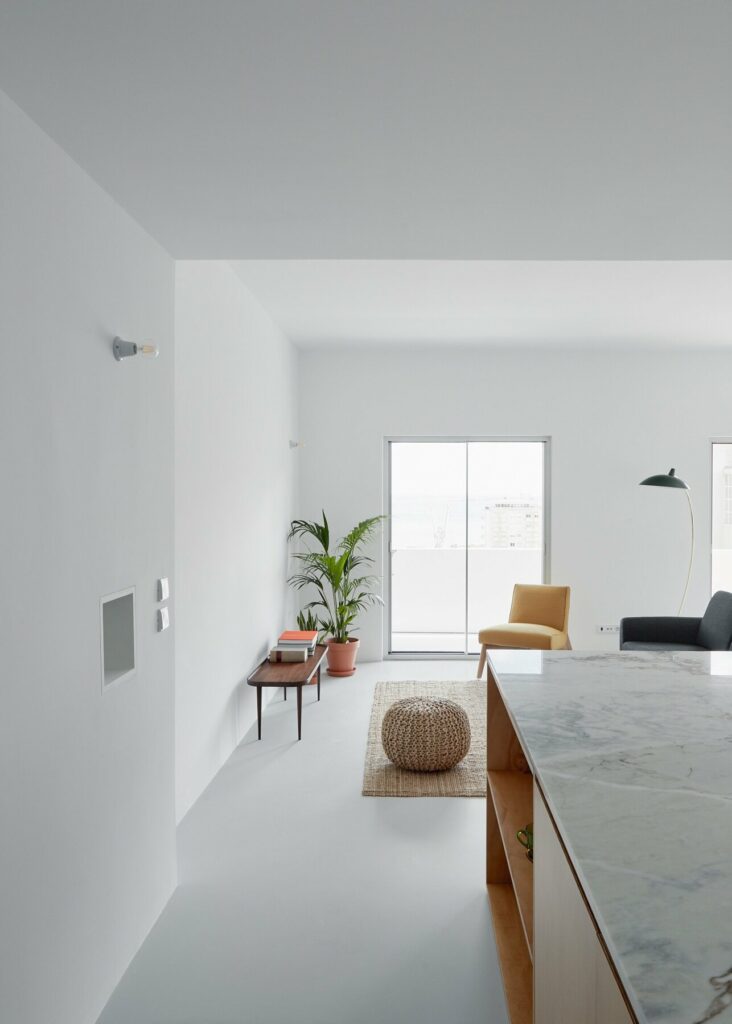
10.Reduce the qualities of the finishes.
The last strategy that we believe should be put into practice is to reduce the quality of finishes, since this is not very effective when the project budget needs to be considerably reduced. Thus, we can replace a high-end ceramic tile with a cheaper one, but the cost of labor to install both tiles will continue to be very relevant to the total cost.
When we have to face the dilemma of increasing the budget or reducing the qualities, we must ask ourselves the following question: What are we willing to give up? Almost always the reduction in the quality of the finishes will be at the cost of sacrificing the design and quality of the project as a whole. Therefore, we must evaluate what is more important to us: if the initial cost of the project, the maintenance expenses, the details, the functionality, the durability, etc. and make decisions consistent with our priorities.
In general, it is best to find a balance between affordable and efficient materials, which have good durability and allow savings in the maintenance and subsequent energy consumption of the home.
If these tips have been useful to you and you are thinking of putting yourself in the hands of a professional to start planning your reform, do not hesitate to contact us. We will be delighted to help you.
Nuestro agradecimiento a LBMV Architects, 05AM Architecture, Bard's Atelier, La Shed Architecture, Bean Buro, 2idArchitects, DC.AD Studio, Keiji Ashizawa, Norm Architects Y Architects TOP.




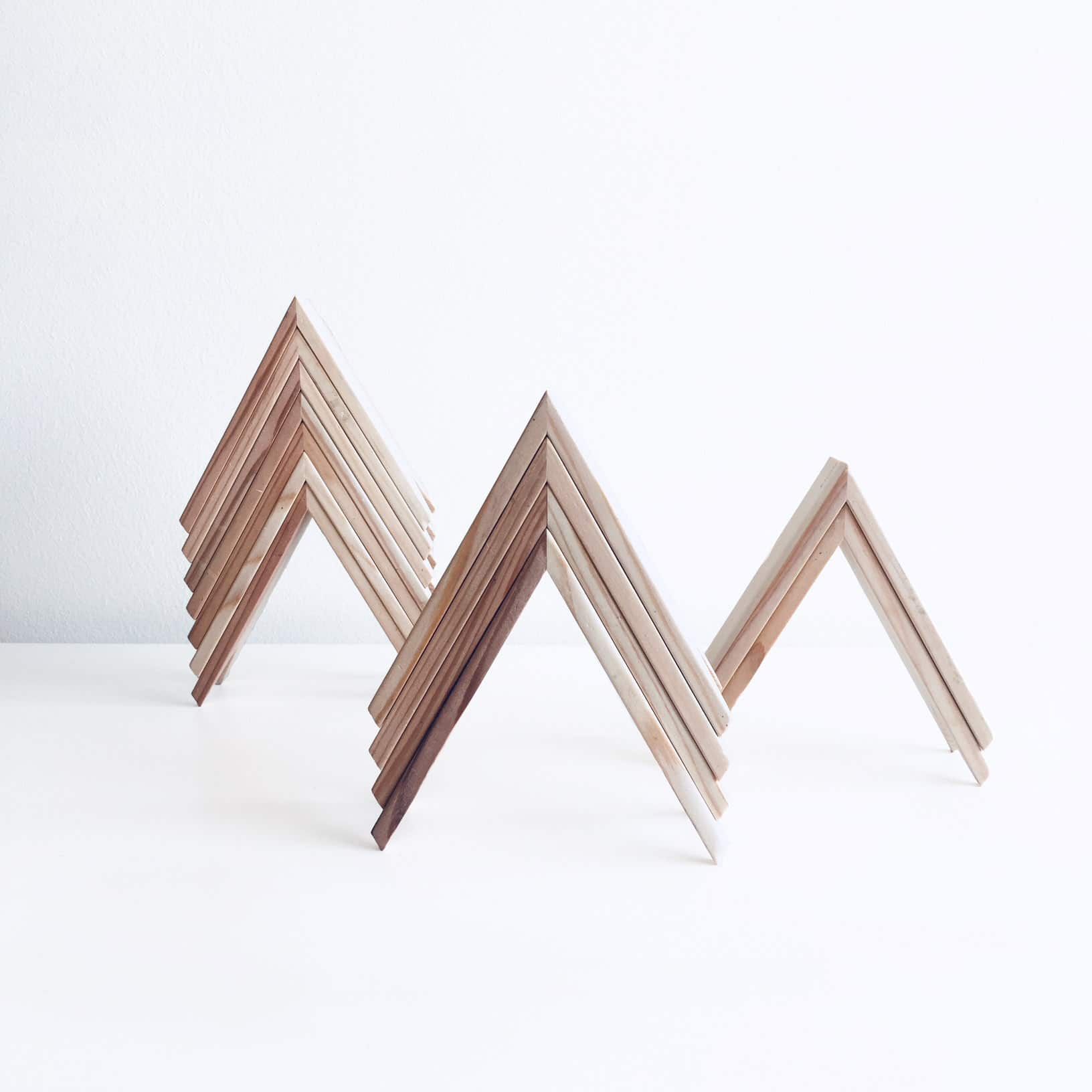
0 Comments